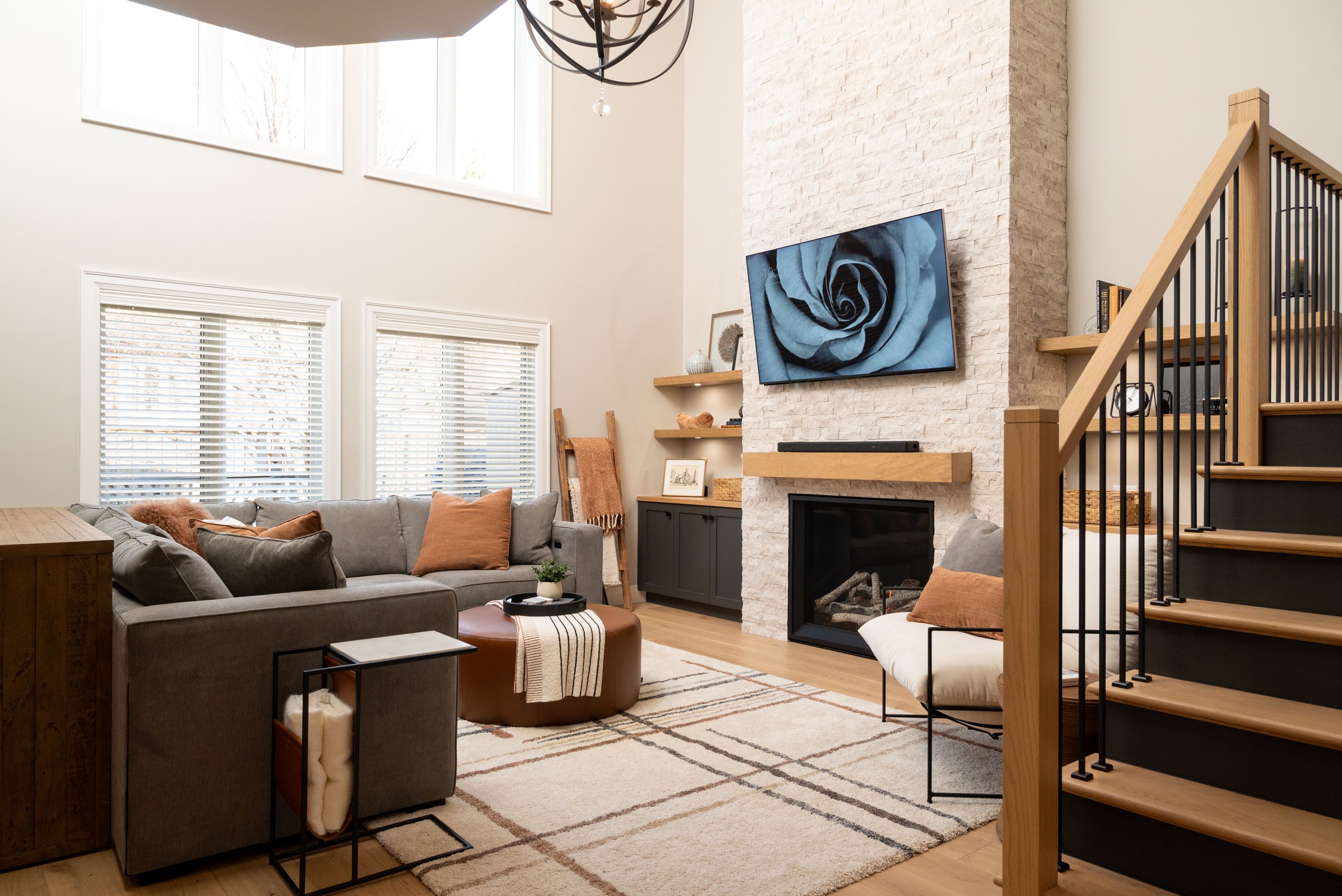Furniture Placement for Open Concept Living
Today, most homes feature open floor plans, the main goal of this is to encourage social interaction with our family and help our homes feel more spacious and airy as they say. On the other hand, you may find it challenging to integrate all the necessary functions of each space within a single open area. Our team has a few expert tips to help you get started!
Step back
Don’t get overwhelmed, take a step back and envision how the space will fulfill your needs.
Make a list of all the functions this room will hold.
2. Break the space down
Keep social areas in a 12ft x 12ft section, this applies for living, dining and any additional gathering spots.
3. Lay out social zones
You may have 2 or more social areas in an open space. The best way to define each "room" within an open concept home is to introduce an area rug. This addition enhances the definition of each space within the arrangement. By doing this, you will enhance the definition of each zone or “room” within the open space.
4. play with the lines
Vertical lines naturally bring additional length to a space and horizontal lines will shorten or stop the eye. By playing with the lines you can decide whether or not you would like an area of the room to feel extended or sectioned off. Using the orientation of your flooring pattern can significantly impact the perception of space. For instance, positioning your dining table horizontally alongside the island will establish a prominent dining area, while arranging your living room furniture vertically can create a sense of spaciousness and length.
5. keep it consistent
To keep things feeling open and airy consider using a lighter colour palette. If you choose to add in some accent colour, be sure to carry bits of this colour or material through each area.
LET’S WORK TOGETHER
OUR SERVICES
We offer interior design and home improvement services, 3D renderings and design packages, as well as support for your project from beginning to end.


